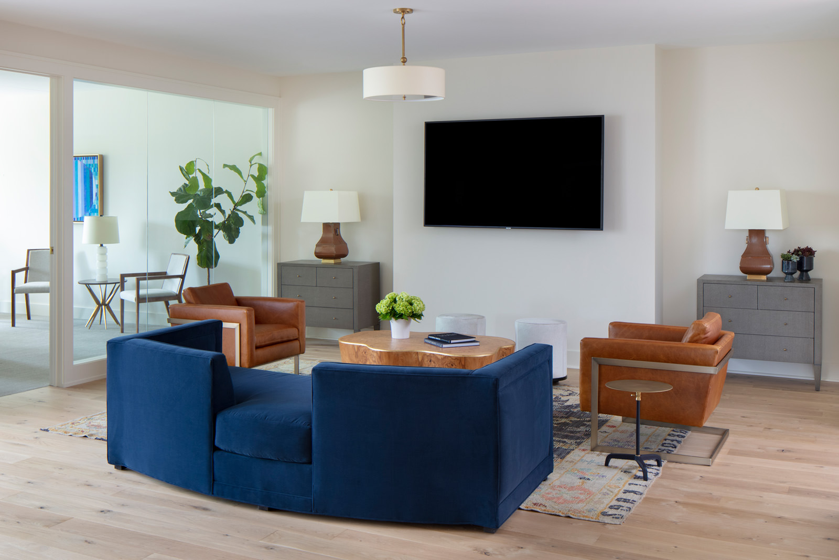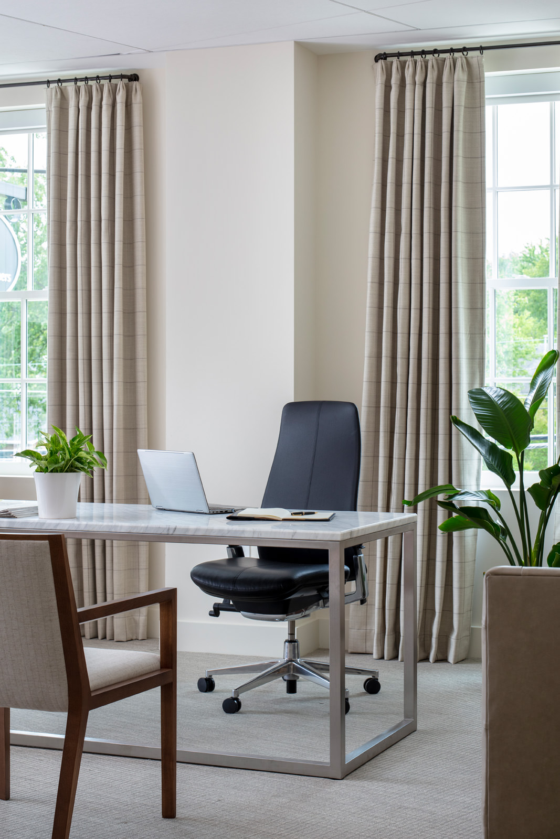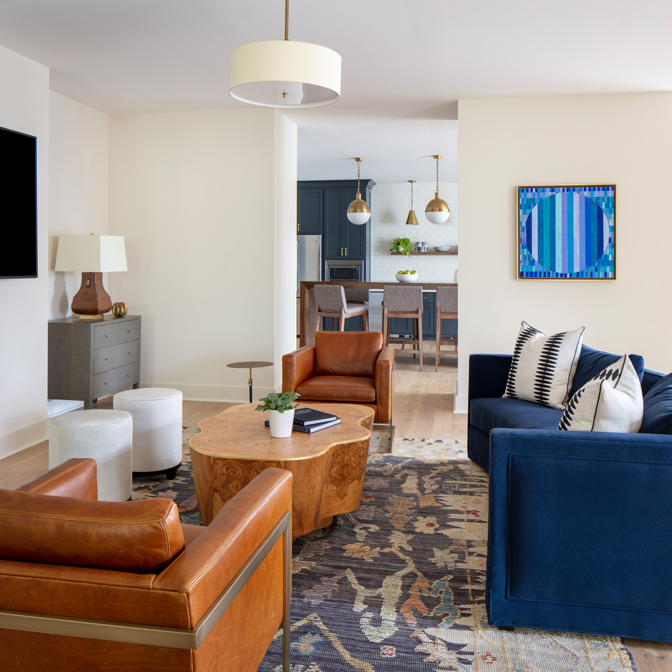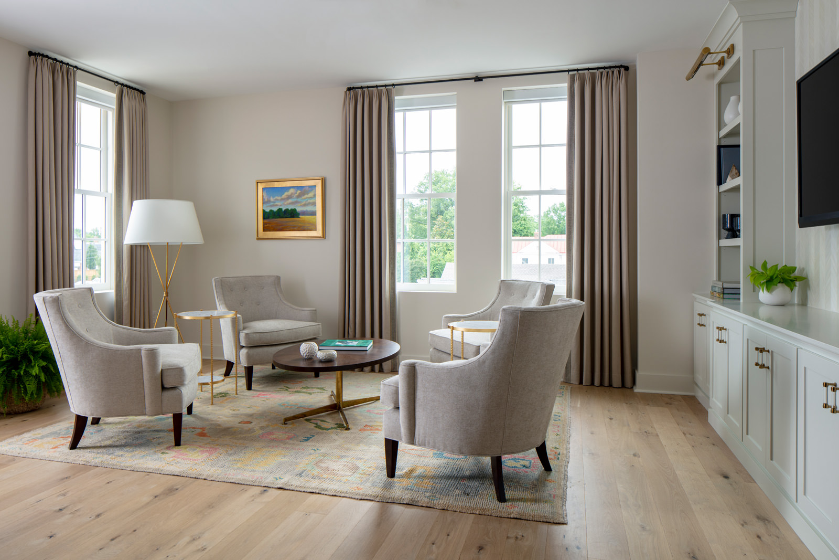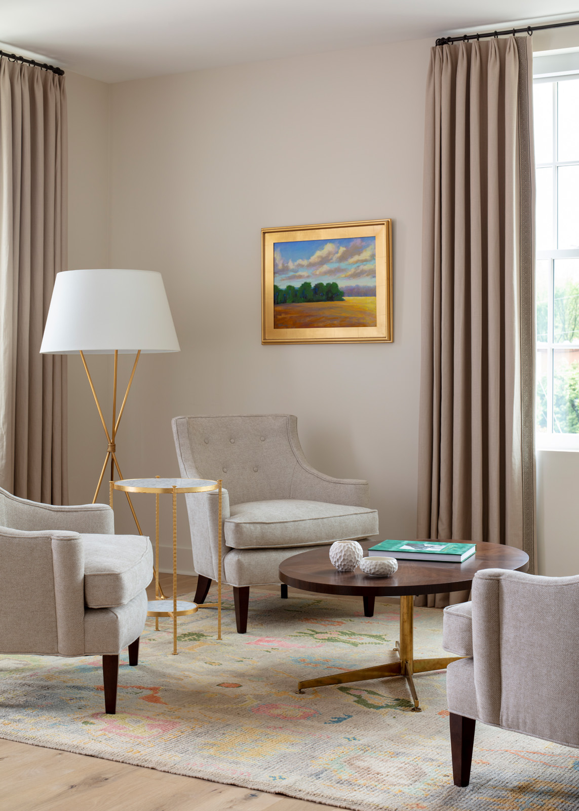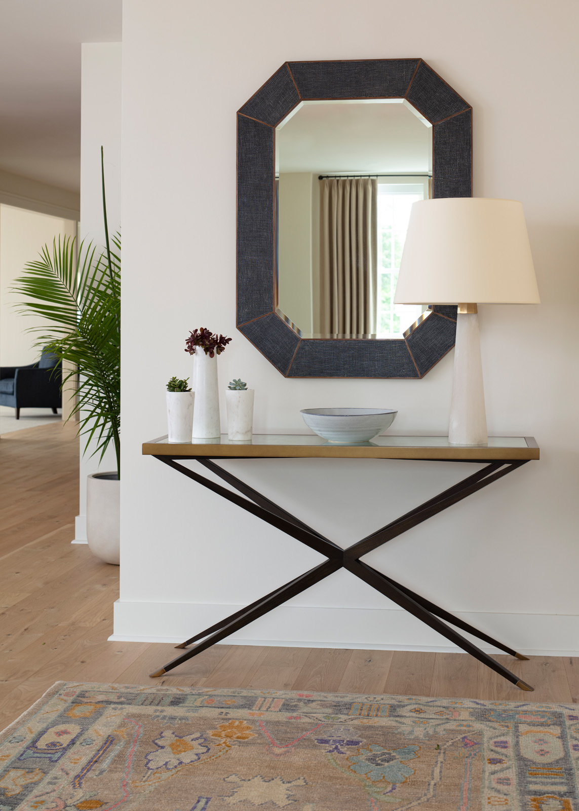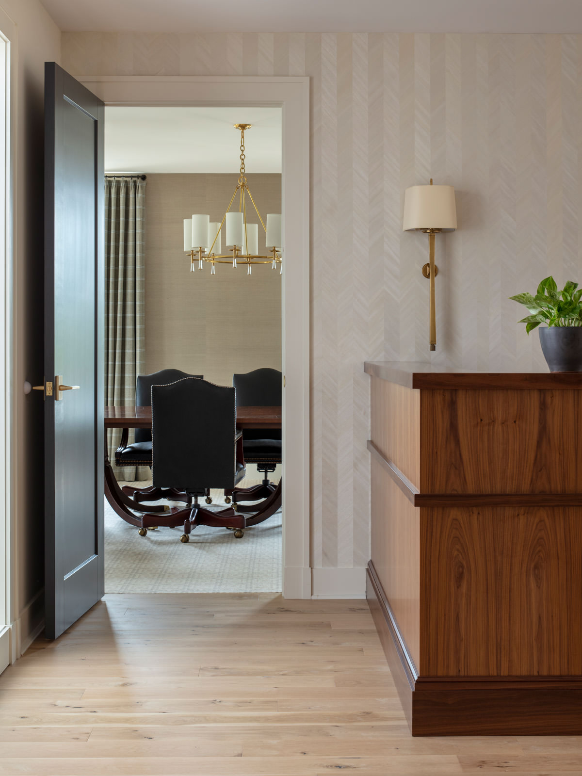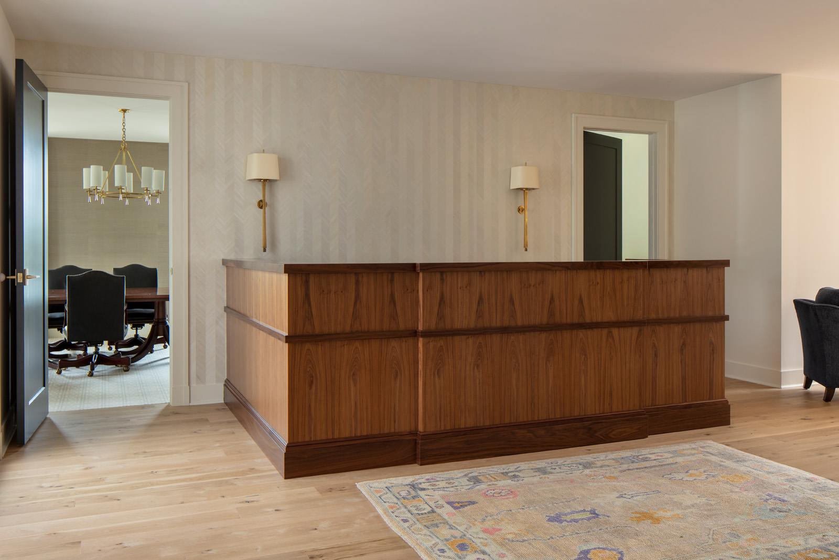Project
Westhampton Office
Our client desired a high-end residential feel for their new office space in a mixed-use property. From the space planning, millwork details, and the look and feel of the finishes and furnishings, in many ways, we approached this project as we would a residential project but with the programming considerations required for comfortable and efficient business functions.
Photography by Gordon Gregory
